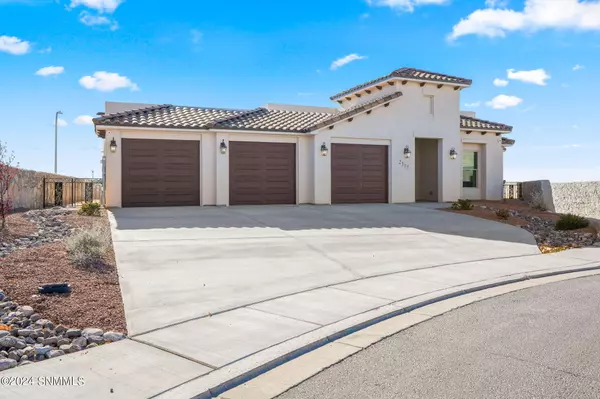2317 Flintstone LOOP Las Cruces, NM 88012
UPDATED:
10/17/2024 07:31 PM
Key Details
Property Type Single Family Home
Sub Type Single Family Residence
Listing Status Active
Purchase Type For Sale
Square Footage 2,220 sqft
Price per Sqft $247
Subdivision Stone Gate Subdivision
MLS Listing ID 2400158
Style Ranch
Bedrooms 4
Full Baths 2
Half Baths 1
Originating Board lascruces
Year Built 2023
Lot Size 8,712 Sqft
Acres 0.2
Lot Dimensions 0 to .24 AC
Property Description
Location
State NM
County Dona Ana
Rooms
Kitchen Breakfast Bar, Built-in Dishwasher, Built-in Oven/Range, Gas Cooktop, Granite Counters, Island, Microwave Oven, Pantry, Refrigerator, Tile Floor, Vent Fan
Interior
Interior Features Clerestory Windows, Dining Room Rear, Garage Door Opener(s), Open Floor Plan, Smoke Detector(s), Water Softener Loop, Water Softener-Own
Heating Forced Air
Cooling Refrigerated Central
Fireplaces Number 1
Fireplace Y
Laundry Utility Room
Exterior
Garage Spaces 3.0
Fence Rock, Side Yard
Utilities Available City Gas, El Paso Electric, Impact Fees Apply
Roof Type Flat,Pitched,Tile
Building
Foundation Slab
Sewer City Sewer
Water City
Level or Stories One
Structure Type Frame,Stucco




