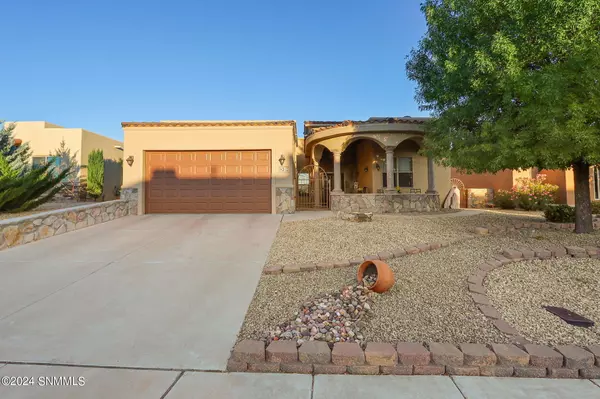For more information regarding the value of a property, please contact us for a free consultation.
4312 Hopi CT Las Cruces, NM 88011
Want to know what your home might be worth? Contact us for a FREE valuation!

Our team is ready to help you sell your home for the highest possible price ASAP
Key Details
Sold Price $449,875
Property Type Single Family Home
Sub Type Single Family Residence
Listing Status Sold
Purchase Type For Sale
Square Footage 2,119 sqft
Price per Sqft $212
Subdivision The Pueblos At Alameda Ranch Phase 2
MLS Listing ID 2403094
Sold Date 12/20/24
Style Southwestern
Bedrooms 3
Full Baths 2
Half Baths 1
HOA Fees $500
Originating Board lascruces
Year Built 2011
Lot Size 7,405 Sqft
Acres 0.17
Lot Dimensions 0 to .24 AC
Property Description
Custom-built, 1-owner home, in a gated community, on a cul-de-sac w/unobstructed views of the Organ Mts. Inviting courtyard greets you upon arrival. The LR is framed w/2 custom wood pillars. Expansive windows stretch across the back, offering spectacular views. The LR features a gas FP, Included TV, floor outlets, & built-in speakers. The kitchen is a chef's dream, boasting a breakfast bar, refrigerator, island, massive pantry, 5-burner cooktop, built-in oven & microwave, slide-out spice rack, & lighting above the cabinets. The luxurious primary bath features extensive tile, double sinks, TV, Tub, shower, & a generous closet. Split BR plan allows for privacy, & room w/French doors serves as a perfect office. 7 skylights through-out. Garage has epoxy floors, water softener, storage shelving, & insulated doors. Outside is a firepit, built-in speakers & a bocce ball court.2 Community pools & 22 Solar Panels! This open floor plan & exceptional outdoor living space create an ideal setting for entertaining guests.
Location
State NM
County Dona Ana
Rooms
Basement None
Kitchen Breakfast Bar, Gas Cooktop, Wood Cabinets, Vent Fan, Refrigerator, Pantry, Island, Microwave Oven, Skylight(s), Granite Counters, Garbage Disposal, Custom Built Cabinets, Built-in Oven/Range, Built-in Dishwasher, Tile Floor, Sliding Glass Doors, Eating Area, Country
Interior
Interior Features Alarm System, Open Floor Plan, Water Softener-Own, Smoke Detector(s), Garage Door Opener(s), Dryer, Washer
Heating Gas Fireplace, Forced Air, Gas
Cooling Refrigerated Central
Fireplaces Number 1
Fireplace Y
Laundry Utility Room
Exterior
Garage Spaces 2.0
Fence Back Yard, Rock
Pool Community
Utilities Available City Gas, El Paso Electric
Building
Foundation Slab
Sewer City Sewer
Water City
Level or Stories One
Structure Type Frame,Stucco
Read Less
©2025 The Las Cruces Association of REALTORS®, Inc. All rights reserved.




